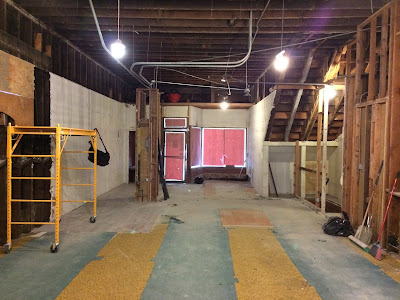We tore out the entire front of the building and built a completely new one (and, while we were there, we reinforced the structure as well). What you see below is the final look for the tile but the door is just temporary until our final one arrives in February. Where Eli The Man's murals are now will be windows, the framing of which is the job for November.
Here you see the view from the front door looking towards the rear of the shop. As you can see, the ceiling is much higher than it was (13' instead of the original 8'). You can also see how the bathroom has been enlarged and the entry expanded.
This is the view from the opposite direction and shows the new front door and windows. Most of the part currently covered with plywood will be windows. The change in ceiling height is especially noticeable from this angle. The floor is going to be replaced but the priority right now is getting the front windows completed so that's a job for a bit down the road.
Here's a view of the stairs down to the office and the entry for the bathroom. We'll be adding a railing for the stairs, of course, and the main counter will be located in the open area between the electrical panels and the bathroom wall. We'll also be concealing the electrical panels behind the shelves displaying new arrivals.
Below you can see how the garden has come along (sorry for the small size of the pictures -- if you click on them they should appear in a bigger window). We still have only completed the first set of planting and subsequent rounds will fill in the gaps and add a lot of ground cover. That blue and silver tarp right in the middle is covering the big stack of bricks that will be layed over the bare dirt you see in the foreground.
And, finally, here are two pictures of the finished bathroom. The smaller door you see above is the entrance to the storage loft. It's a funny little door and I had to build it from scratch (my first time making a door, actually). It's quirky and I really like it.
I'm very happy with how the bathroom came out and it's so nice to have one spot that is completely finished.












It is really looking good. Well worth the wait, esp when you know how hard it will be to change things once you open the doors for business. Bravo!
ReplyDeletewoww! garden :)
ReplyDeleteThis looks fantastic! So much hard work behind every single improvement, but it's nice to know it looks as good underneath as it does on the surface. Keep it up!
ReplyDeleteLooks fantastic! Love th hobbit (or, leprechaun?) sized loft door, vaulted ceilings, and garden... I'm th guy who (also) rode an ex500, 20 thru 10 years ago. I got a Kindle (or 4), and my eyes aged poorly (need reading glasses to text!), so I've been absent, though I drive by looking in most days. Really glad you managed to buy your new digs, 4 years ago, will definitely come see it when it opens (hopefully 2022!). Miss seeing you guys (and girls), hate that all my $ goes to Amazon, and sorry for all the parenthetical (it's a horrible habit!) stuff...
ReplyDeleteSam g. in noe valley
Looks amazing Alan and Co!! Miss you all terribly and look forwards one day to strolling into the new shop!! Love from NYC - Raoul
ReplyDelete